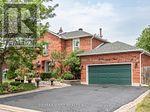Free account required
Unlock the full potential of your property search with a free account! Here's what you'll gain immediate access to:
- Exclusive Access to Every Listing
- Personalized Search Experience
- Favorite Properties at Your Fingertips
- Stay Ahead with Email Alerts





$1,199,888
108 WILLIAMSON DRIVE
Brampton (Fletcher's Meadow), Ontario, L7A3R7
MLS® Number: W9383839
Property description
Welcome To Gorgeous 108 Williamson Dr Brampton , Great Neighborhood, Excellent Location Of Brampton / Caledon Border , Property Is Located On A Premium Corner Lot, No Thru Traffic, Very Quiet Professional Neighborhood , Safe For Kids, Open Concept , Spacious Entrance Foyer , Great Size Living Room, Large Size Dinning Room, Large Size Family Room All Are Separate, Chef's Large Eat In Kitchen With Breakfast Area, Stainless Steel Appliances, Granite Counter Tops , Sliding Door To Extra Large Size Backyard With Beautiful Trees, Oak Stairs, Spacious 4 + 2 Bedrooms, Premium Corner Lot Extra Large Size Windows For Lots Of Natural Light, No Carpet, The Large Primary Suite Has a Walk-in Closet and Access to the Ensuite Bathroom With its Soaker Tub and Separate Shower. Legal Finished Basement Apartment With 2 Bedrooms, 3pc Washroom with Shower, 1 + 1 Kitchen, Basement Has Separate Side Entrance, Basement Can Be Used For Extra Rental Income Or In Law Suite , Basement Is Very Spacious , Open Concept , Spacious , Don't Miss This Property... **** EXTRAS **** Double Car Garage, Premium Corner Lot Property With Never Lived In Brand New 2 Bedroom Legal Basement Apartment...
Building information
Type
*****
Appliances
*****
Basement Features
*****
Basement Type
*****
Construction Style Attachment
*****
Cooling Type
*****
Exterior Finish
*****
Fireplace Present
*****
Foundation Type
*****
Half Bath Total
*****
Heating Fuel
*****
Heating Type
*****
Stories Total
*****
Utility Water
*****
Land information
Sewer
*****
Size Depth
*****
Size Frontage
*****
Size Irregular
*****
Size Total
*****
Rooms
Main level
Eating area
*****
Family room
*****
Kitchen
*****
Dining room
*****
Living room
*****
Lower level
Bedroom 5
*****
Kitchen
*****
Bedroom
*****
Second level
Bedroom 4
*****
Bedroom 3
*****
Bedroom 2
*****
Primary Bedroom
*****
Courtesy of RE/MAX REAL ESTATE CENTRE INC.
Book a Showing for this property
Please note that filling out this form you'll be registered and your phone number without the +1 part will be used as a password.









